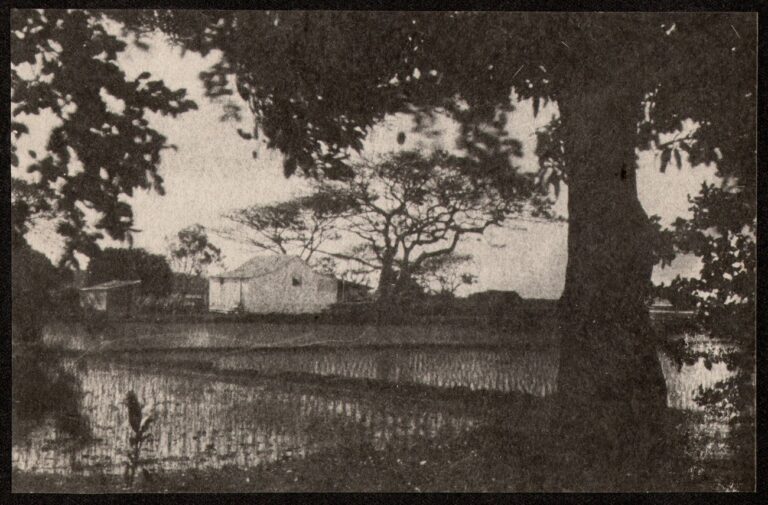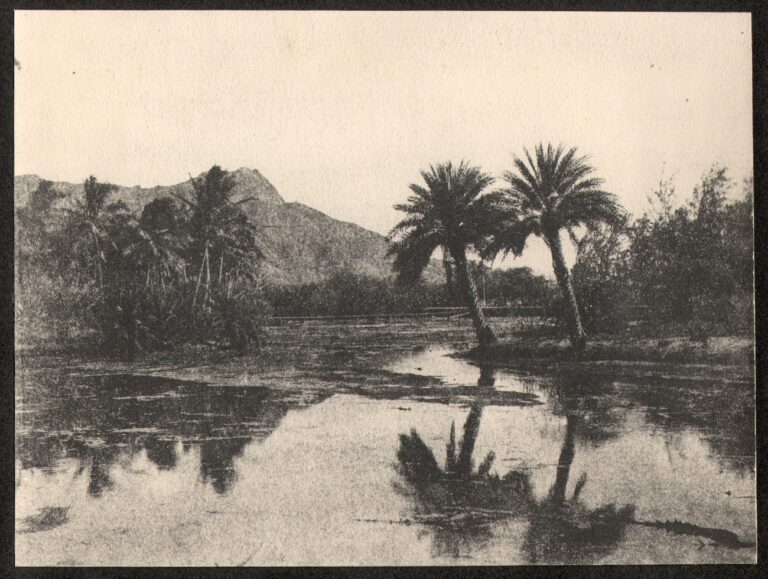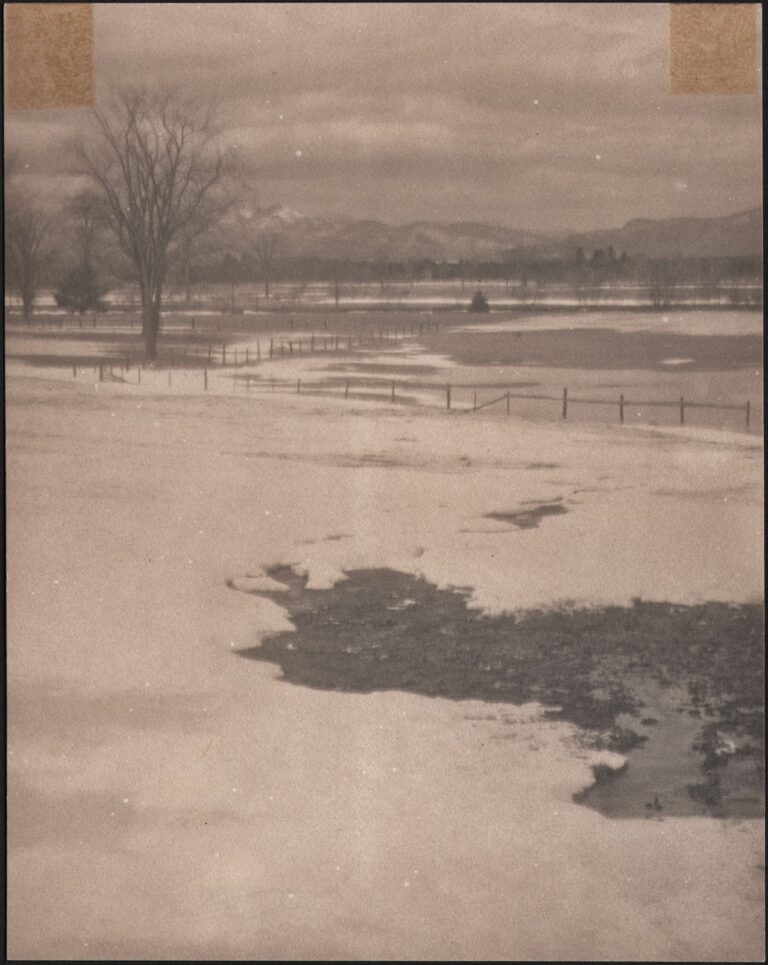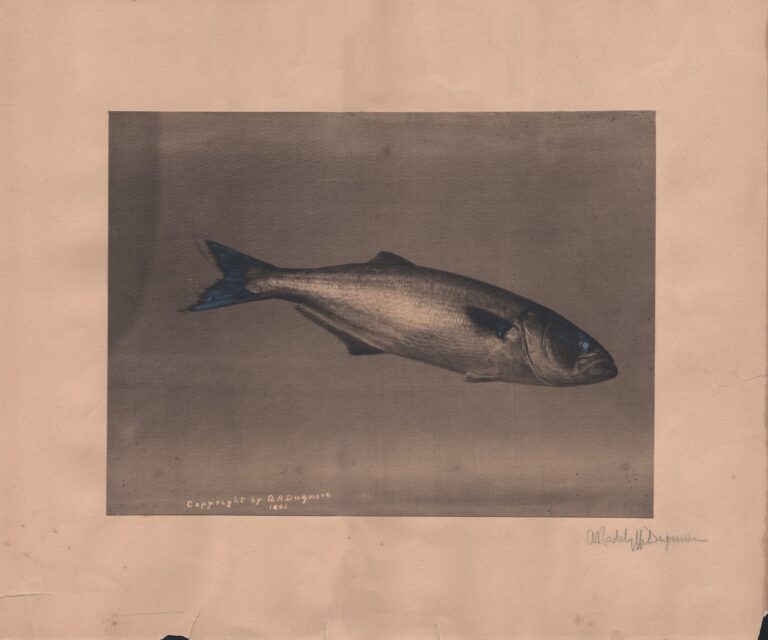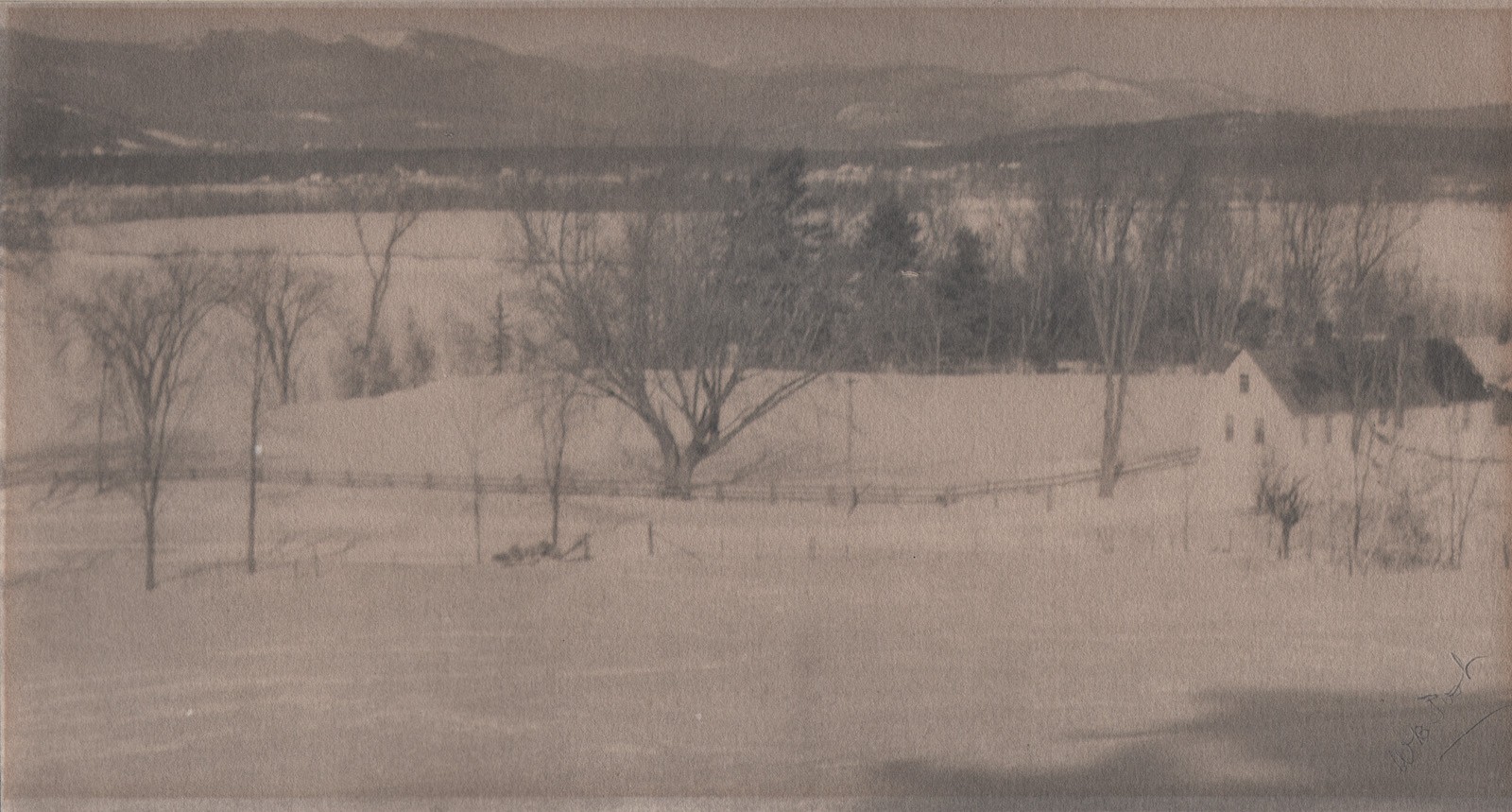
White Mountains, N.H. from Fryeburg Maine
White Mountains, N.H. from Rivercroft Farm
In 1898, American amateur photographer William Boyd Post (1857-1921) moved permanently into his family’s summer vacation home in Fryeburg, Maine. He had just sold his seat on the New York Stock Exchange a year after his father had died. An active exhibitor since the late 1880’s with the New York Camera Club, his wealth and new life as a country gentleman gave him the opportunity to devote more of his time to the hobby he loved.
Photography scholar Christian Peterson, in his 2005 volume The Quiet Landscapes of William B. Post, states the artist first began taking winter photographs in 1895. He would eventually devote a great deal of his time to the season, with his sublime masterpiece Intervale, Winter, taken in 1899, a direct nod to several of Peter Henry Emerson’s naturalistic winter studies which appeared in his 1895 volume Marsh Leaves. Later in the new century, Post continued taking winter landscapes, even writing about it for the journal The Photo-Era in 1910.
When this photograph was first posted to PhotoSeed in January, 2019, we believed the vantage point for the work to be a location near Plymouth, New Hampshire, based on graphite attribution written on the framed photograph’s verso cover paper. Further research in January, 2020 revealed the actual location.
Showing a mountainside farmstead in foreground neatly framed by the peaks of New Hampshire’s White Mountains in the distance, photographer William Boyd Post framed this view from an overlook in Fryeburg, Maine on the present-day Rivercroft Farm, located along River Street. (ME Route 113) The view looks north by northwest towards New Hampshire, across what is known as the Saco River Intervales in the foreground. Rivercroft– still owned by the Weston family of Fryeburg, would have been very familiar to Post, because he married owner John Weston’s daughter Mary Webster Weston (1866-1957) on October 1, 1901. This photograph may also have been taken around the same time as a much better known photograph by Post known as “Wintry Weather“: ca.1903. Published as a photogravure plate in Camera Work VI, (1904) it shows a profile view of a farmhouse and barn located at 41 River Street in Fryeburg. (the home still stands today but is not part of the Weston farm property)
For topographical perspective, this scene is bisected by Maine Route 113, (River Street) first established in 1925. (1.) The building at far right in foreground, located at 55 River Street in Fryeburg, is still part of the Weston farm, placed on the National Register of Historic Places in 2008. Some background on this building, located directly north of River Street across from Rivercroft’s Second Empire style John Weston House, as well as a “Statement of Significance” for the farm itself, appears on the registration form for the 2008 designation:
Description: White Cape (Abbot House). Circa 1834. Contributing building. 55 River Street
The White Cape is a low posted wood frame residence located on the north side of River Street. The one and one-half story building faces east toward a dirt dooryard. Attached to the north side of the house is a single-pitch wood shed/shop, which in turn is attached to a two-bay equipment shed and a gable front barn. The house rests on a granite foundation and has a corrugated steel roof. Two brick chimneys are positioned just east of the ridge, which runs north to south. Rectilinear in plan, the narrow building measures 56 by 18 feet, and has a 6 by 8 foot bump-out towards the north end of the rear elevation. A shed-roof dormer is located on the west side of the roof, south of the southernmost chimney. Narrow boards mark the corners of the clapboarded building, and a boxed cornice is positioned under the eaves. The primary facade, which is seven bays wide, gives the impression of two conjoined structures. The southernmost five bays feature a center door flanked on either side by six-over-six wood windows. The windows on the south side of the door are set at slightly wider increments than to the north. A wide undifferentiated segment of wall separates these latter windows from another door and a final six-over-six wood window which is slightly smaller than those in the south. Both doors are aligned in front of their respective chimneys and topped with three-light transoms.
….. According to family tradition, while the new house was under construction the Westons lived across the street in the White Cape. The history of this house is unclear. Notes prepared by Mrs. John F. (Elizabeth) Weston in 1979 suggests that the house was erected circa 1834 – although based on the finishes and design, this may actually reflect the date at which the two sections were joined. Whether the building was built or expanded by Edward Weston or one of his family members is unknown, nor can it be ascertained whether any land on the north side of the road was part of the parcel Ephraim Weston purchased in 1800.
STATEMENT OF SIGNIFICANCE
Rivercroft Farm in the western Oxford County town of Fryeburg, Maine is an extensive agricultural complex with a long history. Home to seven generations of the Weston family, the farm was established in the early nineteenth century. The property contains three residences, two major barns and twelve other agricultural structures erected from the 1830s through the 1980s, all set on over 185 acres of fertile land on the east and west banks of the Saco River. Notable among these buildings is the Second Empire style John Weston House, designed by Portland architect Francis H. Fassett, which replaced the family’s Federal-era home by 1873. Currently a produce farm, the Weston family’s agricultural history has included general farming, cattle trading and dairy production, as well as lumber and forest products. Rivercroft is nominated to the National Register of Historic Places under Criterion A for its agricultural significance in a local context, and under Criterion C for the architectural distinction of the John Weston House.
Print notes, recto: Signed by artist in graphite at lower right corner of print: WB Post; original acidic gray overmat removed revealing slight sunning lines to all margins; title of work assigned by this archive.
Print notes, verso: Signed in graphite in unknown hand on frame backing paper: Lincoln Clark’s (?) near Plymouth NH; on print: marginalia (by Post?) relating to frame profile #’s, the color of the mat to be used (#411 gray mat) and dimensions of cut mat: 9 x 13 3/8 along with a truncated notation: very slightly darker ____. A separate small piece of cream-colored primary mount includes a bit of crossed out marginalia and adhesive remnants.
Provenance: Acquired by this archive in December, 2018 from a NH dealer who stated it had come from a Wentworth, NH estate. Previously, going back to the 1920’s, it had been gifted to a party from Wentworth from a Plymouth estate.
1. River Street existed as an East to West roadway that bisected the Weston farm property around 1900 when this photograph was taken, with ME Rt. 113 extending River Street westward into New Hampshire beginning in 1925.
