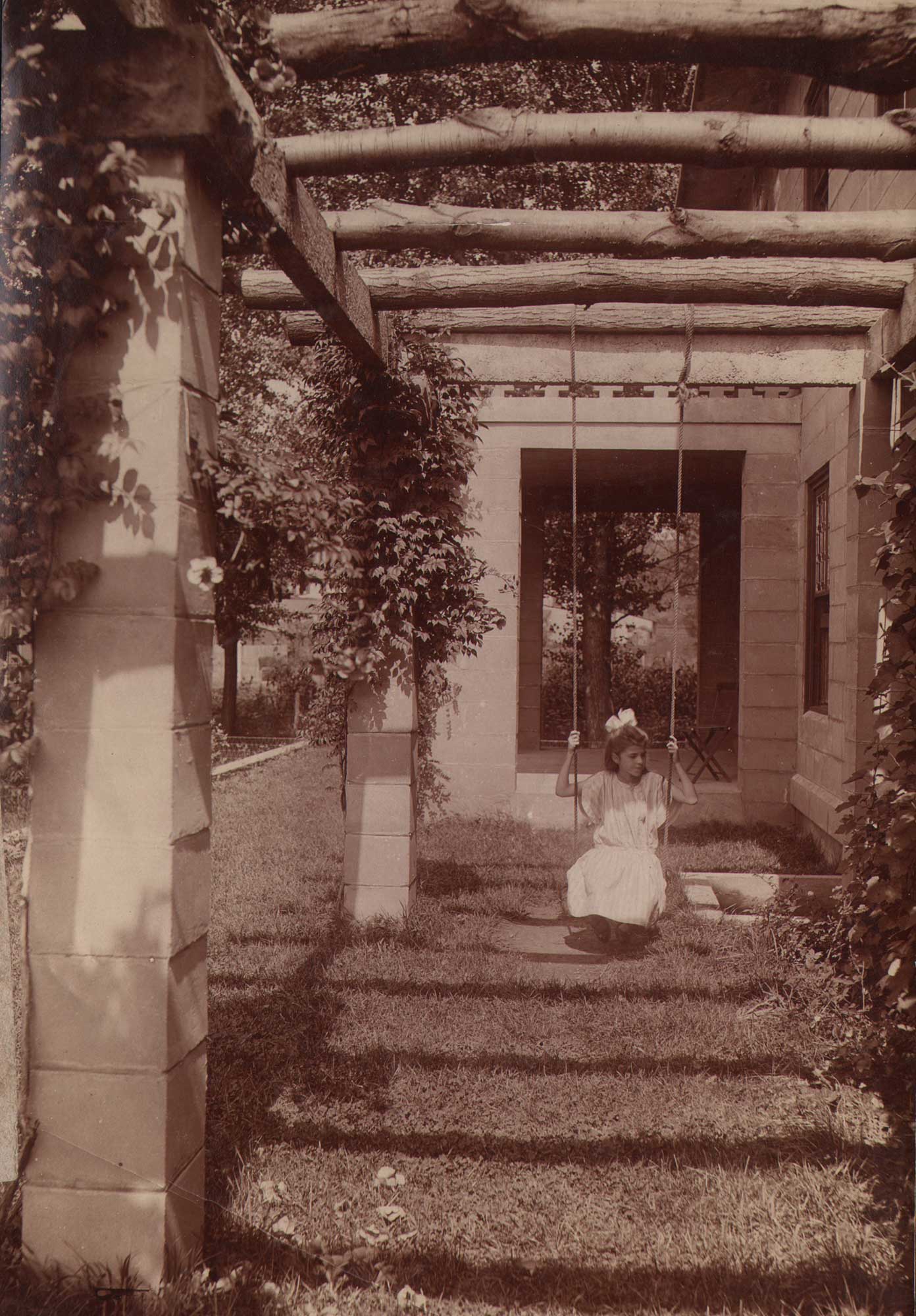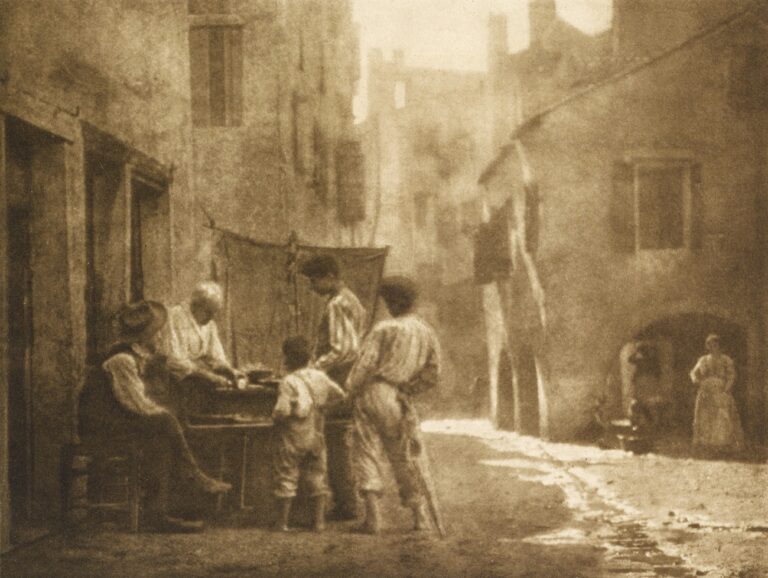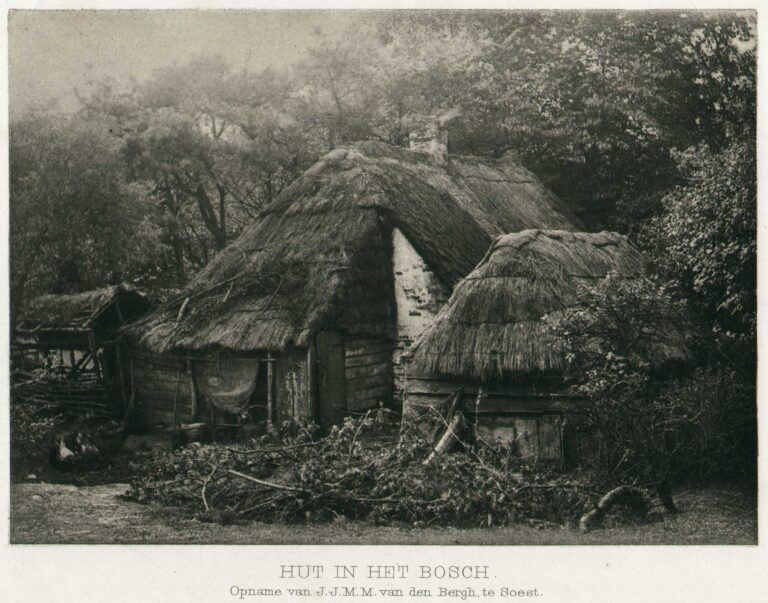
Dorothy on Swing in Pergola
Dorothy Tucker (1899-1986) plays on her pergola swing at the family home, then at 90 Third Street in the New Dorp section of Staten Island. No longer standing, it was built ca. 1904-1905 and designed by Robert Waterman Gardner, 1866-1937, president of the New York Society of Craftsmen. Gardner was an architect who pioneered using reinforced concrete in residential construction. In an extensive article describing the home in the August, 1906 issue of American Homes and Gardens magazine, the construction of the pergola was commented on as: “the columns of which are built up square, with girders of reinforced concrete carrying rafters of small poles left with the bark on.” Continuing, the article stated: “With walls and partitions of hollow concrete blocks, floors and roof of reinforced concrete, it was the first building of this character to be constructed in New York City.”
Charles Rollins Tucker, 1868-1956.
See our in-depth blog posts with links below: Revealed: C.R. Tucker: Restless Wanderer with a Camera, & Rescued: Dorothy Tucker: For the Love of a Daughter, to learn more.



