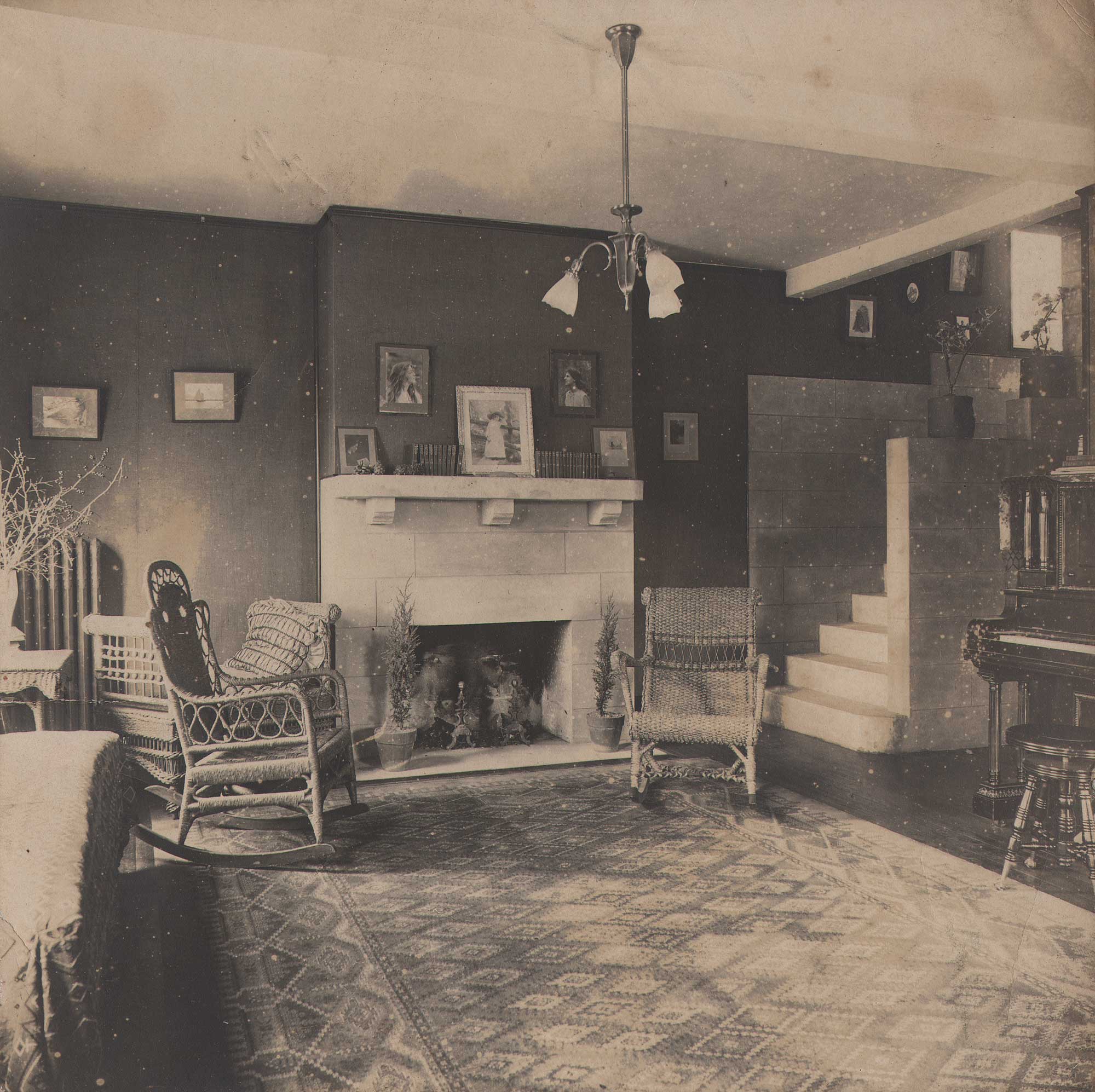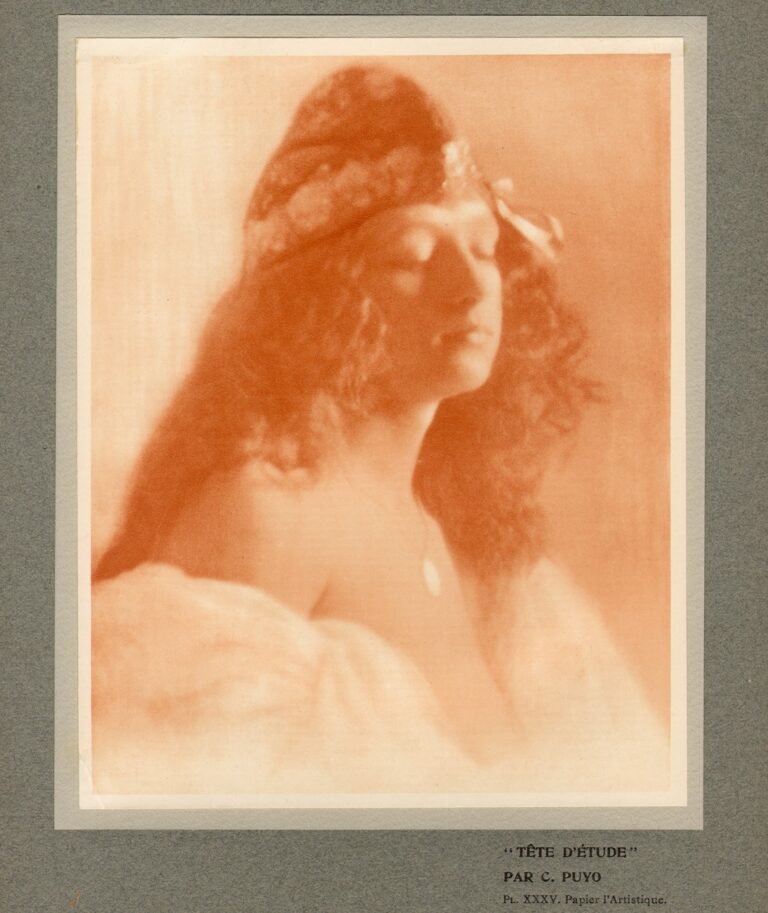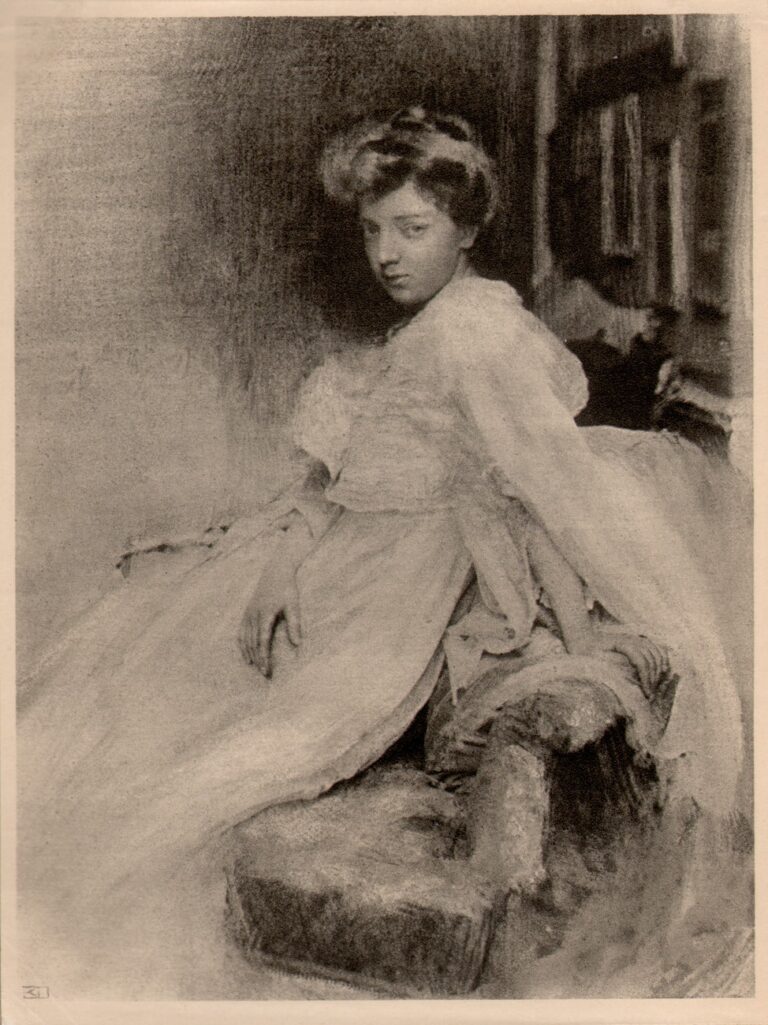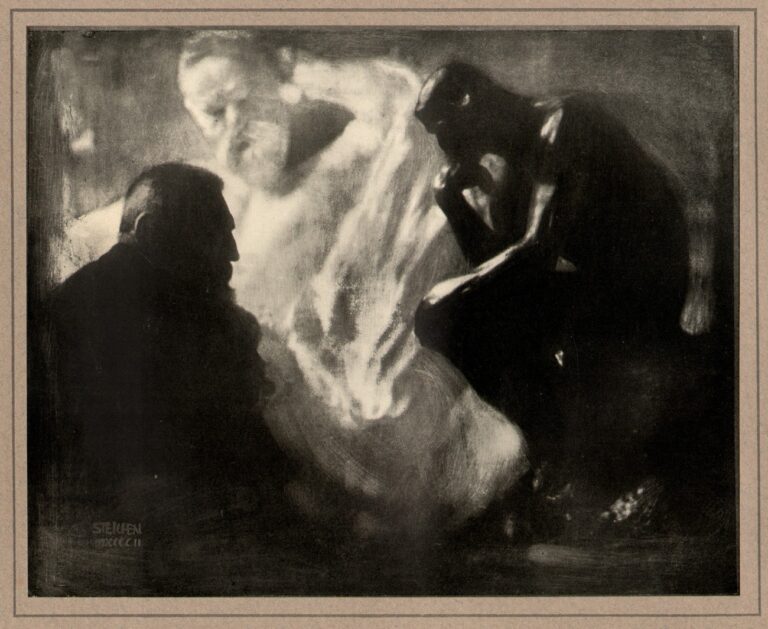
Living Room: 90 Third St. New Dorp, Staten Island
The Tucker family moved into their new home, located at 90 Third St. in the New Dorp section of Staten Island, in 1906 as its’ second owners. This is a view of the home’s living room, with the artist’s framed photographic work displayed on the far wall.
Photographs by the artist are seen on far wall, including original prints now held by this archive. Far left: “Cathedral Ledge and Echo Lake, North Conway, NH”; center, perched on fireplace mantle: framed photo of artist’s daughter Dorothy; either side of this on wall: framed profile portraits of Curtis High School students; far right, perched on mantle: “At Point O’ Woods Long Island”, from 1899.
Initially built ca. 1904-05 for W.J. Steele, the revolutionary concrete structure, now demolished, was designed by important American architect Robert Waterman Gardner, who pioneered reinforced concrete in residential construction.
Charles Rollins Tucker, 1868-1956.
See our in-depth blog posts with links below: Revealed: C.R. Tucker: Restless Wanderer with a Camera, & Rescued: Dorothy Tucker: For the Love of a Daughter, to learn more.



