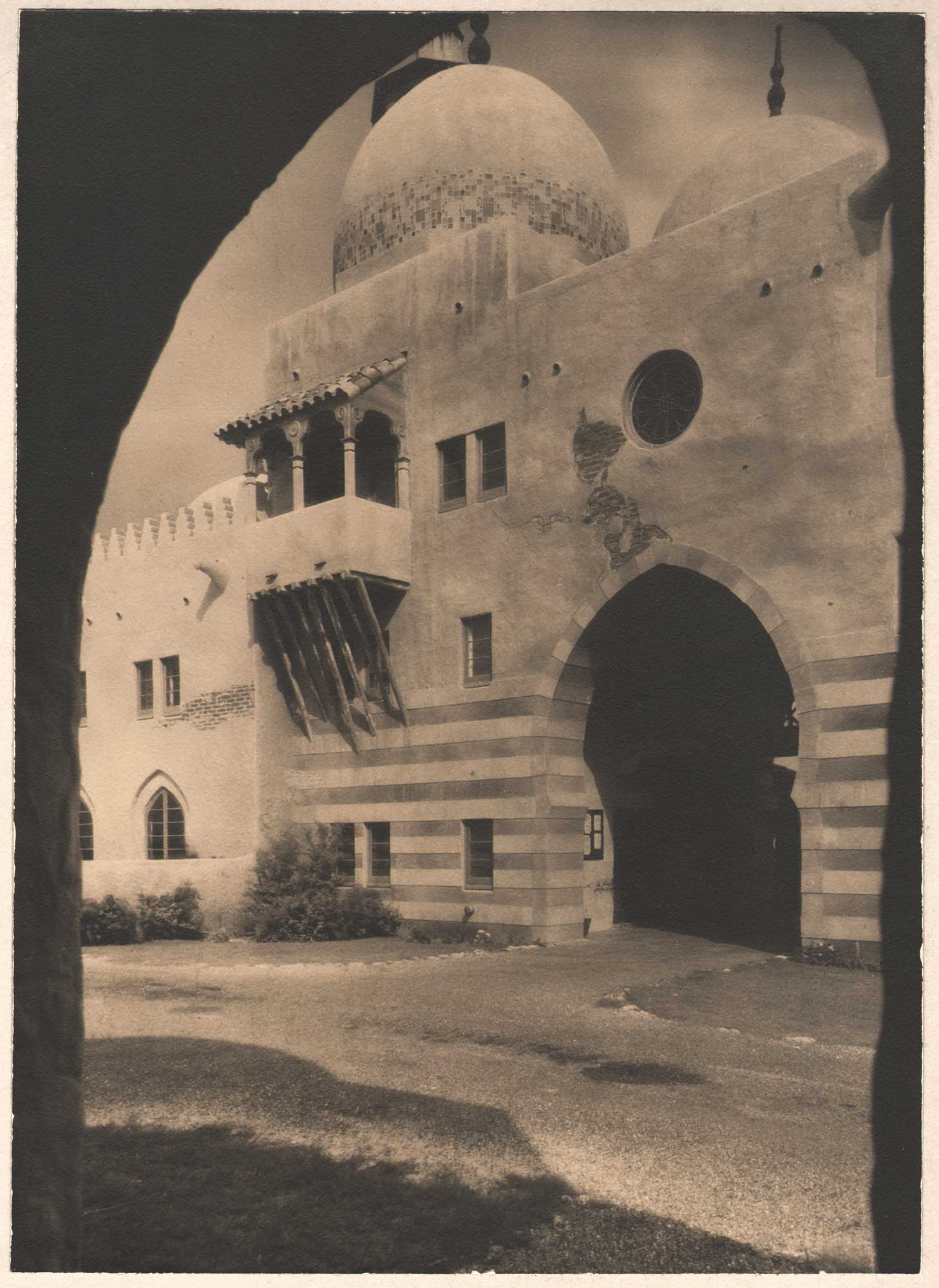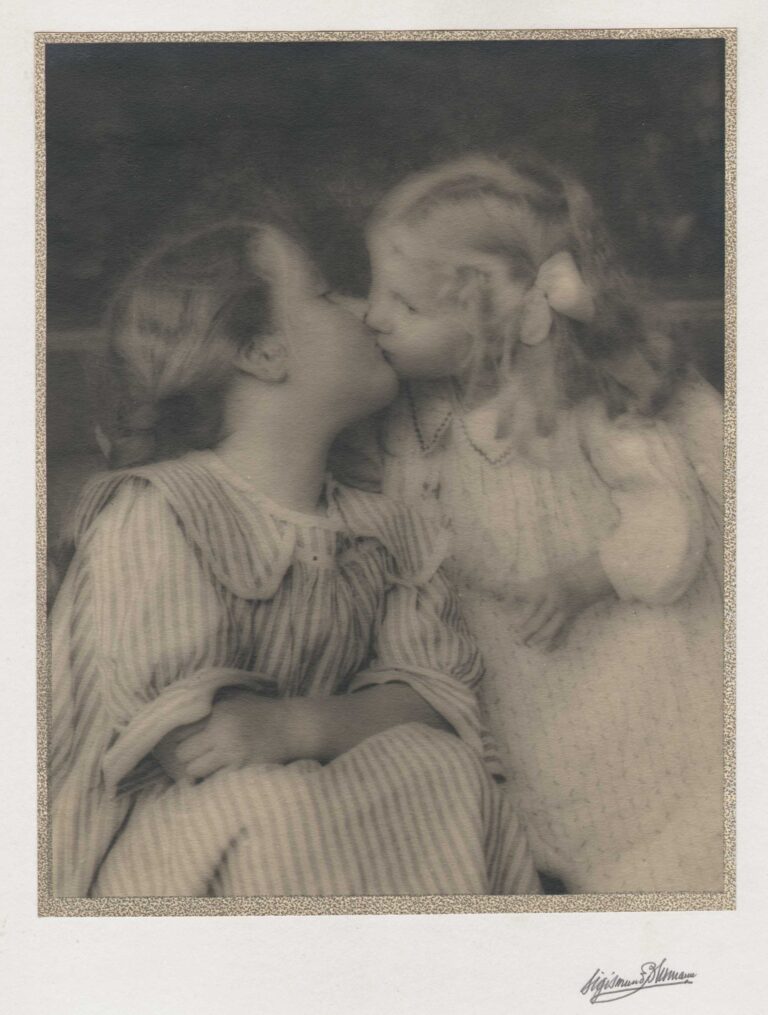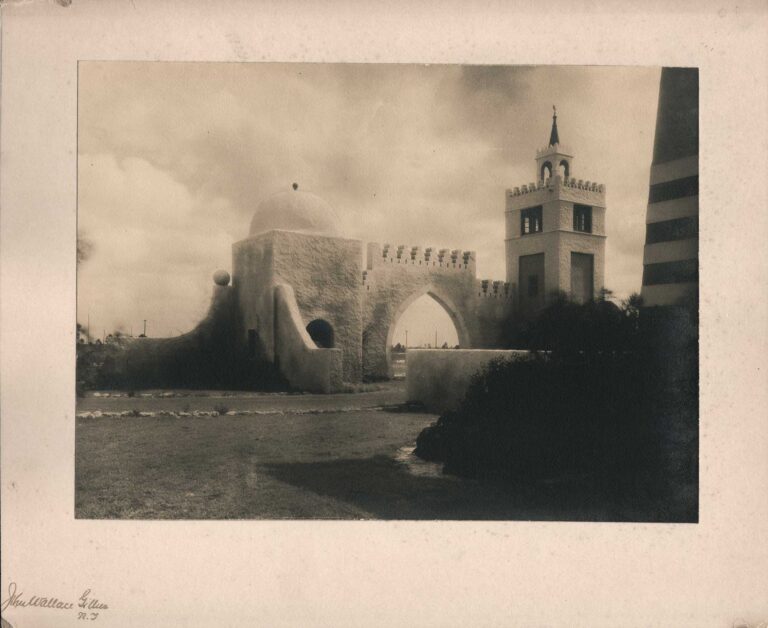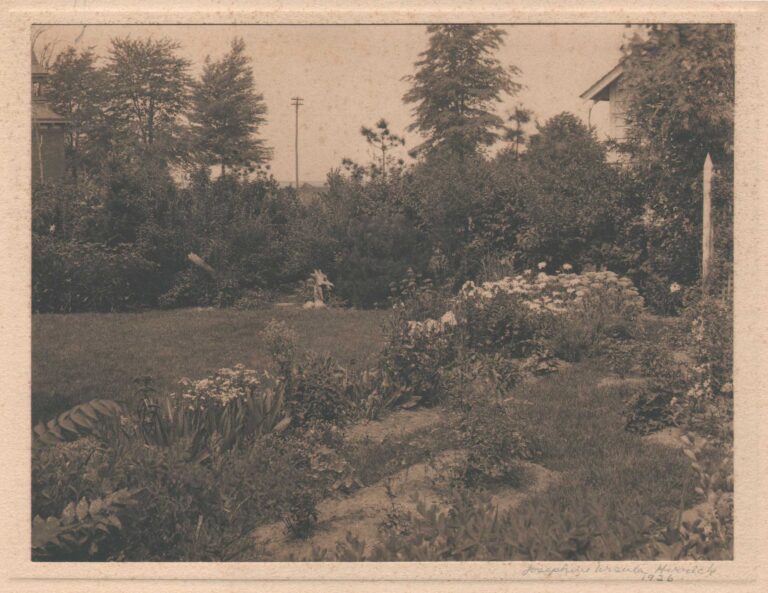
Front Entrance: Opa-locka Company Administration Building
In brand new Opa-locka Florida, the Miami Dade county city founded by aviation pioneer Glenn Curtiss in 1926, a view shows the front entrance to the Opa-locka Company Administration Building, photographed through the main archway to the structure. A contemporary view done around the time of completion held by the The University of Miami Libraries can be seen here.
This photograph is one of a set of four taken by the important early New York City commercial photographer John Wallace Gillies held by this archive. Gillies, born in 1883, died in 1927, and thus one of his very final commissions as a working photographer.
The nation’s largest concentration of Moorish Revival architecture, this early vision of Opa-locka would soon succumb to forces including a hurricane in late September 1926, the American Depression in 1929 and the death of Curtis in 1930. Today, in a city that has grown to nearly 16,500 people as of the 2020 US Census, only 20 of the 86 buildings that were designed and eventually built by architect Bernhardt Emil Müller (1878-1964) survive, and were placed on the National Historic Register in 1982.
Still standing at 777 Sharazad Blvd. and used as Opa-locka’s city hall, the administration building, nicknamed “The Peoples Palace” is currently undergoing much needed renovations as of 2024. This photo, part of a larger set as indicated by a stock number on the mount verso, was most likely commissioned by architect Bernhardt Emil Müller as a record of the administration building when brand new.
Built at an initial cost of $150,000.00, it was the crown jewel of Curtiss’ vision and Muller’s talent. The main attraction that would define the scale and growth of this exciting new development, the Opa-locka Company Administration Building was, in essence, a premiere sales office for the development and intended to house civic and municipal efforts, including the Opa-locka Chamber of Commerce. Completed in August of 1926, this three-story structure was architect Bernhardt Muller’s career-defining best, serving as a true Moorish Revival wonder that would take common Persian, Arabian, Chinese, and Middle Eastern influences and create a composite design that resembled a spectacular palace. ⎯ Opa-locka Preservation Association website (2024)
The following are excerpts from a 1928 article on the new development. ⎯ The Arabian Nights in America by Amalie Thomsen: Country Life magazine, November, 1928: pp. 67-68
In interesting contrast to the imagination in construction expressed by the designers of our modern skyscrapers, in their vast conceptions of stupendous heaven-aspiring masses, is the literary heaven-aspiring masses, is the literary imagination imparted to architecture by Bernhardt E. Müller in his creation of a city at Opa–Locka, Florida, where he has built an architectural fantasy based on a great literary work, the “Arabian Nights.” His concept is an innovation, as literature has perhaps never before been expressed in terms of architecture.
In transmuting the “Arabian Nights” into stone and mortar, Aladdin’s lamp would no doubt have been most helpful in overcoming the difficulties entailed in requiring inanimate matter to speak the written language of the Orient. From his reading of the tales the architect created his own fanciful conception of it, modifying his flights of imagination to present-day living requirements. In planning this city the architect developed his theme by using a story for each of the important buildings and by naming the streets in relation to them.
The main boulevards were named for the most important characters of the stories: as Shahrazad, in commemoration of her whose fancy wove the delectable tales; Dunyazad Avenue for her sister; Jann Avenue for the jann or jinn, the good and evil genies. Each island in the boulevard and radiating streets harks back to one of the best known of the narratives, and the buildings on these streets were designed to illustrate those assigned to them. The thread of the stories was interlaced throughout the development not only in the names of the streets and buildings, but also in the street signs and lights, the gardens and parks.
In weaving the spell of his imagery, the architect used as his inspiration for the main building of the development, the administration building with its impressive entrance gates, “The Tale of the Two Cadettes,” or the “The Talking Bird,” as it is sometimes called. This building is a fanciful conception of the palace of Khusrau Shah, modified to meet twentieth century civic needs. A view of it by night, with the fantastic effect of its domes and slender minarets standing as sentinels of the night, shedding their soft glow over the stillness of the brooding atmosphere, is as a breath from the unfathomable spirit of the desert. As this building is the central note of the fantasy, its architecture was not confined to that of Persia, the realm of Khusrau Shah, but was developed as a composite effect of the most important styles of Oriental architecture represented in the “Arabian “Arabian Nights.”
Thus, as the narratives throughout redound with Moslem life, the spirit of Muhammadanism is expressed by the minarets and domes, and by the mihrab, or niche, and fountain for ablution in the garden. In the design of the windows and the round single balconied minarets we find a subtle suggestion of Persia; of Damascus in the large octagonal one; of India in the motifs of the balcony to the left of the main entrance; of Arabia in the horizontal stripes and battlements cresting the walls, and elsewhere in the general Saracenic character of the building.
Everywhere delightful allusions to the story are found, as in the great black man-shaped boulder in the court of the Princes Parvez and Bahman, in the Oriental garden of the Princess Periezade with its Talking Bird, Singing Tree, and Golden Water; in the mural decorations giving the splendid banquet scene where the identity of his children was revealed to the king by the dish of green cucumbers stuffed with pearls. ⎯ The Arabian Nights in America by Amalie Thomsen in: Country Life magazine, November, 1928: pp. 67-68
Another important resource for those seeking more information on this fascinating city development in 1920s America is the Bernhardt E. Muller Collection, located at The University of Miami Libaries.



