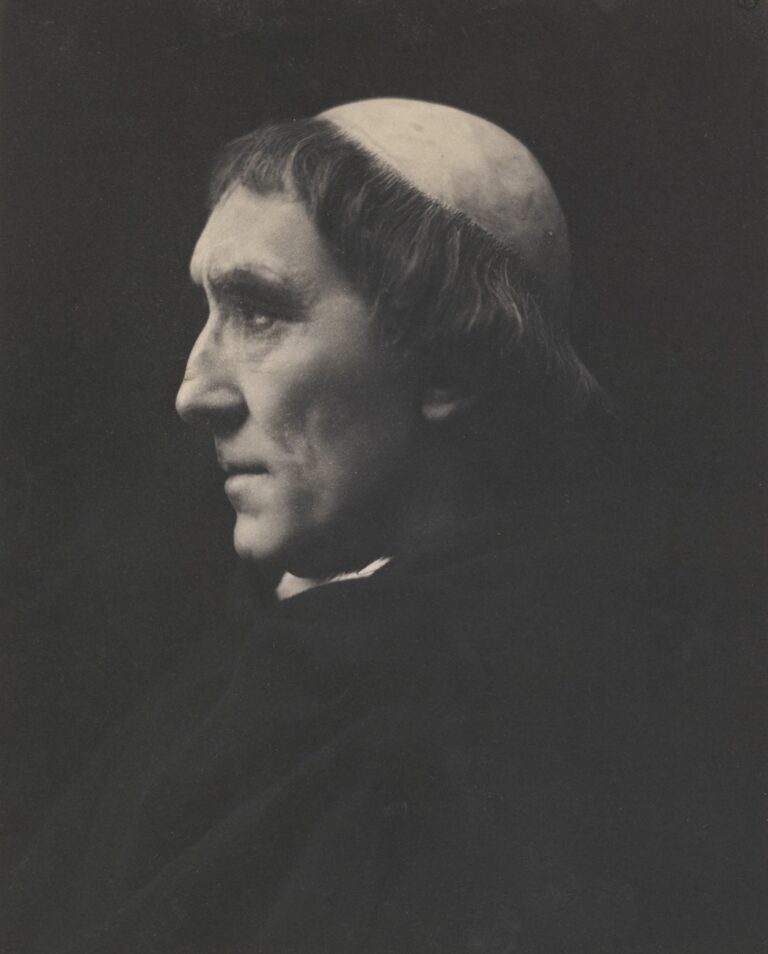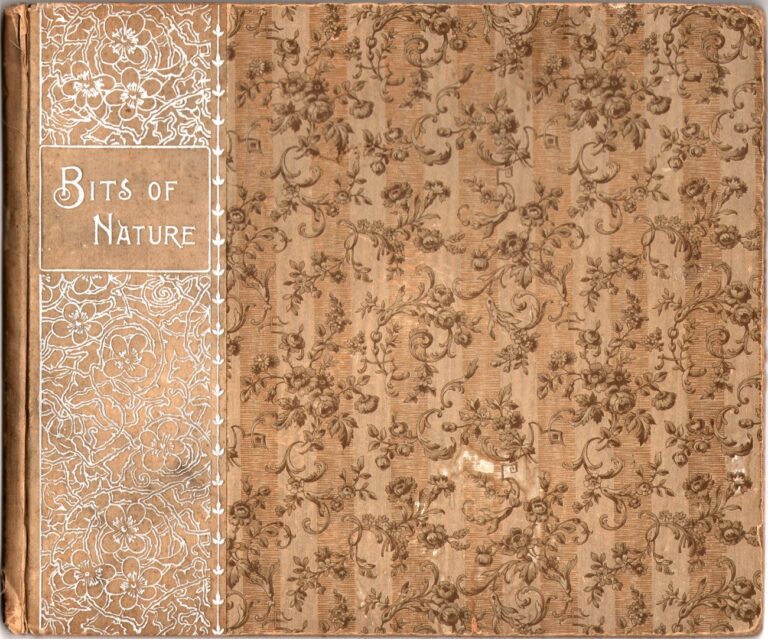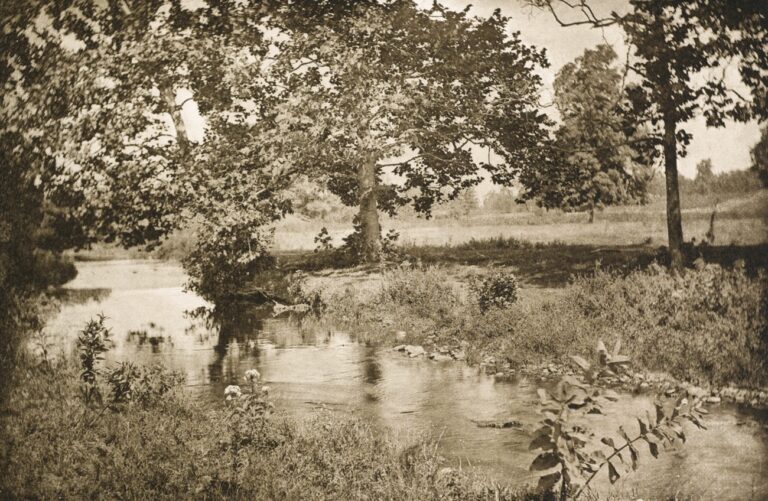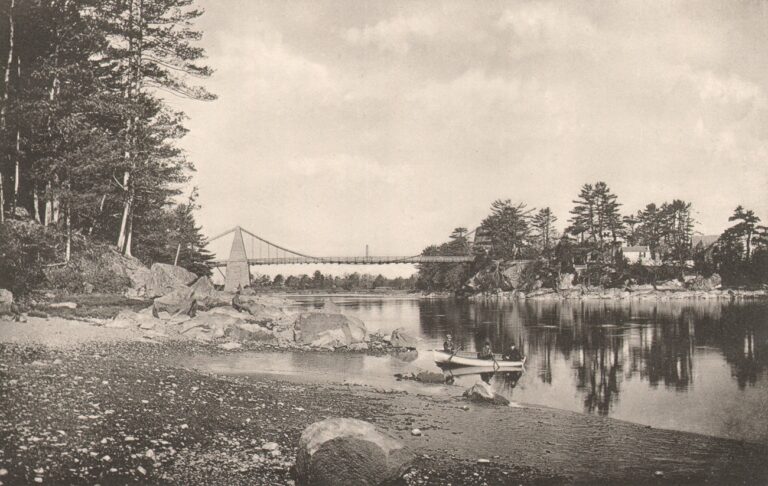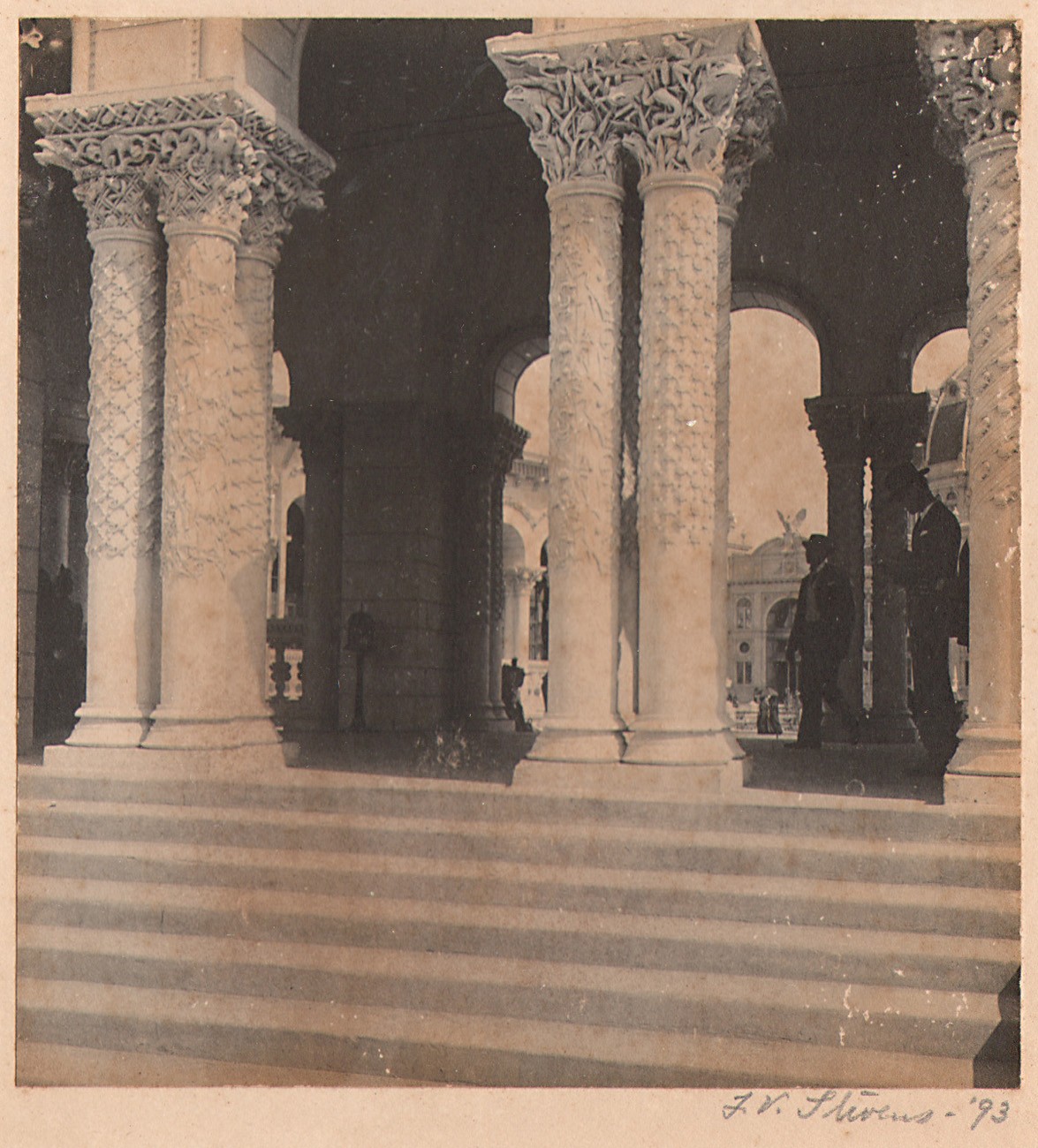
Entrance to the Fisheries Arcade
Chicago architect Henry Ives Cobb designed the Fisheries Building on the grounds of the World’s Columbian Exposition, comprised of three massive pavilions interconnected by a series of arcades. A novel and wonderful feature of the columns on the exterior and at the entrance to these arcades were the embellishments of everything from frogs, lobsters, snails, eels and multitude of other marine life. The photograph seen here is of the columned southern entrance to the eastern arcade. By all accounts, the whimsical ornamentation, done in staff (1.) along with the other sculpture on the grounds was a most pleasing feature, especially for architectural buffs, who were also taken by the fact the lower portion of the columns had remained unfinished, as was not the intent of Cobb. The following excerpts are taken from several volumes commenting on the Fisheries Building and columns:
The Fisheries building is composed of a high two-story structure, flanked by polygonal pavilions at either end and surmounted by a huge circular tower, flanked by four smaller polygonal towers. All the upper floors are clear-stories, and the roof of the main tower, which is eighty feet in diameter, takes a sharp slant. The lantern at the tower top is 150 feet above the ground. The main entrances are beneath the tower and are formed of projecting transepts, flanked by two-story polygonal towers in keeping with the general design. The decorations on the exterior cornices, capitals and pillars are exceedingly novel. They are without exception taken from marine life, both animal and vegetable. One column bears an endless succession of frogs passing in spiral progress up to a capital of devil fish grinning through seaweed. Another carries an orderly parade of wriggling eels, surmounted by a capital where a hundred struggling water snakes have involved themselves in a thousand tangled knots. Crabs, turtles, mussels, snails and countless forms of life beneath the deep, alternating with kelp, cat-o’-ninetails, waterlilies and the whole marine flora, furnish forth a curious and often comically pleasing study which might easily occupy half a day of the visitor’s time. (2.)
The pillars supporting the arched doorway had in relief upon them forms of aquatic life, modeled life-size or larger, and arranged in geometrical patterns. For instance, one pillar was covered with frogs arranged in diagonal lines crossing one another so as to form diamonds. Others in the same doorway showed turtles, snakes and lily-leaves, newts and crabs. (3.)
The architectural capital atop the four grouped columns at center of frame is embellished with a riot of frogs, included bullfrogs.
signed in graphite at lower right corner on mount: F. V. Stevens – ’93
overall staining and foxing to print
Original copy for this entry posted to Facebook on August 9, 2012:
A chance encounter with material I have not posted to the site several days ago gave me the answer for the location of one of the buildings on the grounds of the 1893 World’s Columbian Exposition held in Chicago. I can now confirm the photograph shows one of the main arcade entrances to the Fisheries building. Besides the whimsical nature of the columns in the photograph, adorned with frogs, lobsters, sea urchins and every other form of aquatic and marine life, the workmen who sculpted them misread Chicago architect Henry Ives Cobb’s original blueprint directives and left the bottom portion of them unfinished, which actually gave them even more attention and eventual credibility among those with a critical eye towards American architectural evolution and advancement which the fair itself personified.
1. The building material staff is composed of plaster, cement, and jute fibers.
2. excerpt: Fisheries Building: Daniel J. Kenny: from: Illustrated Guide to Cincinnati and the World’s Columbian Exposition: Robert Clarke & Co.: Cincinnati: The Pacific Publishing Co., St. Louis and San Francisco: 1893: p.396
3. excerpt: Tudor Jenks: Harry and Philip at the Fair: from: The Century World’s Fair Book for Boys and Girls: The Century Co.: New York: pp. 171-172
